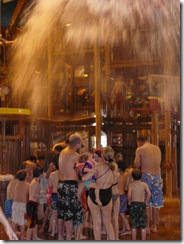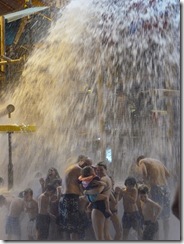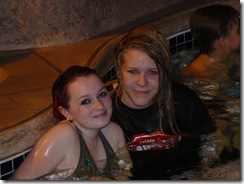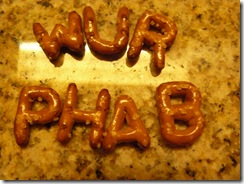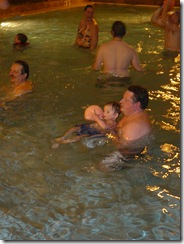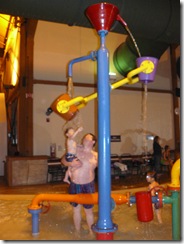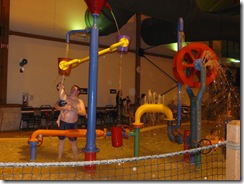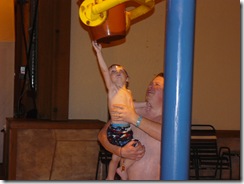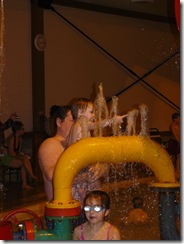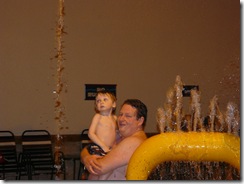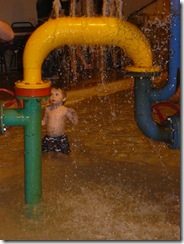When I bought this 1820’s to 1840’s house in 1999 it had a lot of wall paper on the walls- and ceilings. Yes ceilings but that is for another post. By a lot I mean every inch of wall and ceiling except for the upstairs hall and one bedroom. There are four bedrooms total. Also by a lot I mean layers. Layers upon layers. In the case of the ceilings -layers were applied going in different directions. Yes I know insanity. I started with the most damaged- meaning falling on my head – which also happened to be the smallest room-the bathroom. The top layer had been applied in the 1970’s, I would guess, and was of a vinyl persuasion that simply peeled off in big sheets- no big deal. The bathroom was then gutted and completely re-modeled. This is yet another post. This did not prepare me for what was to come. The rest of the wall paper had the last layer applied in the 1940’s/1950’s with many previous layers applied prior. I started on an upstairs bedroom and I haven’t looked back. Prior to this I have done the bathroom, 2 upstairs bedrooms, the kitchen, the dining room, and stairway hall up to the landing. The dining room and living room presented an additional challenge. The folks who lived here prior to me(from 1941- to the owners passing in 1997 or 1998) got tired of looking at the dated wall paper but didn’t have the ambition or insanity required to remove all 7 – yes I said 7 layers of wall paper in the dining and living room so they thought “we will paint over it with a thick textured paint and no one will notice the 7 layers of wall paper underneath”. I would guess (based on the color and condition of said paint) that this decision was made some where around 1974. That is also about the time the 3 tone green shag carpet was installed over the hard wood floors and by installed I mean glued. Yes glued. The hubby and I tackled the dining room- including dueling heat guns on the floor to remove the adhered carpet. The floor is sanded and finished and it really looks amazing. This made the attached living room look even worse. We started on the living room as a rainy day option to building the addition on the house. Then I got pregnant. Well we got half way around. Then we had the first year of our preemie son’s life- what we now affectionately refer to as “the year of the broken baby”. Needless to say all house remodeling of any kind came to a screeching halt. Now that the broken baby seems to be fixed it is time to kick it back in gear. We started this past summer by installing a pool and putting new siding on the house and I was, quite frankly, sick of looking at the faded, puke green, cracked, bumpy walls. The process went something like this-
1- Clear a chunk of wall- drop heavy objects on your foot- step on the cat-swear under your breath.
2-Take an angled scraper and scrap all the paint- and usually the top 2 layers of wall paper off- make sure to spread the cracked paint all over the house swear under your breath.
3- Score with a paper tiger and soak with DIF- make sure that lots of the DIF runs down your arms as you work over your head and have cat walk through it several times- swear under your breath
4- Scrape off 2 to 3 layers of wall paper.
5-Repeat steps 3 & 4 until wall paper is gone- have 2 year old and cats track pieces of wall paper all over the rest of the house- swear under your breath.
6-Wash 100 year old glue off of wall- repeat to self “wax on wax off” from the movie Karate Kid and remind your self all the money you are saving on a gym membership.
7-Paint with super sealer/primer KILZ.
8-Spackle-sand
9-Repeat step 8 with lots of cat and toddler tracks to spread dust around the house evenly.
10- Paint with 2 to 3 coats of fresh new paint- have toddler turn paint upside down- scoop paint back in to paint can- give toddler a bath- soak laundry.
11- Re-arrange room, move to next chunk of wall, rinse, lather, repeat.
In between each step there was much additional swearing and cleaning to be done and now the walls are finished. I have one chunk of wall paper left to battle and that is on the stair way. The one bedroom with it remaining is being gutted for a kitchen expansion so there is no need to battle the wall paper. The ceilings in the living room and dining room still have to be dealt with but there will probably be an alternate solution. Again that is for another post. For now come tour my living room. If you don’t like the colors at least it is just paint. Trust me it is easy to just paint and in the name of all that is holy- DON’T PUT UP WALL PAPER!

We were half way across the arch when we stopped. I picked it up with this section.



Steps 1-10 complete on to the next section.





Shouldn’t everyone have a shop vac residing in their living room?

Again the next section.


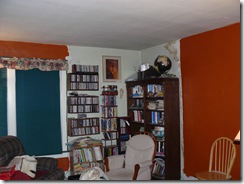
I picture of what remains and what had to be moved-ugh. Why are we teachers with so many books?

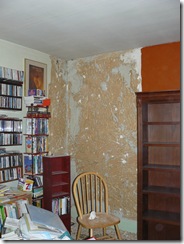

The wall paper debris. I filled a garbage bag with each section.

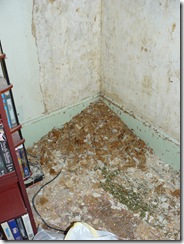



The last section.
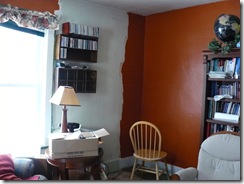

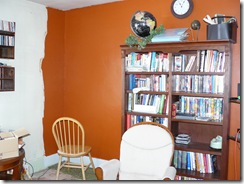
Mommy’s helper.

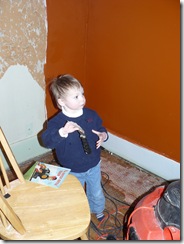

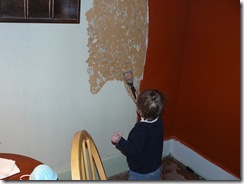




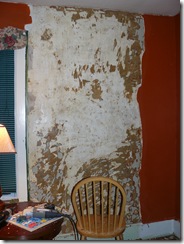


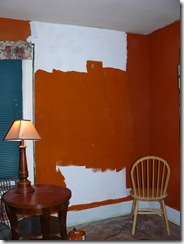
Mommy got LOTS of “help”


The foot prints of the culprit.


Done! Well at least with the walls. The floors and ceiling are another project.



